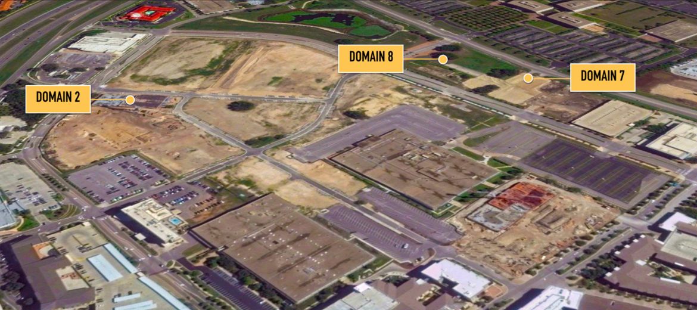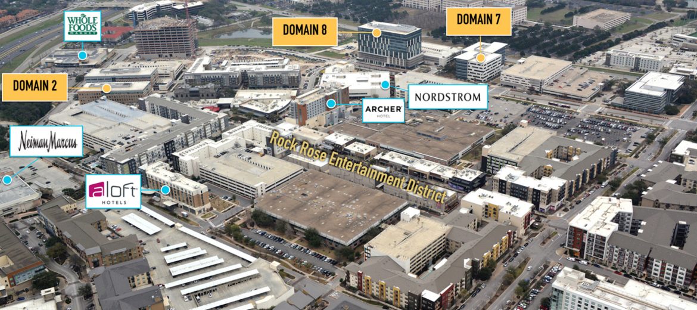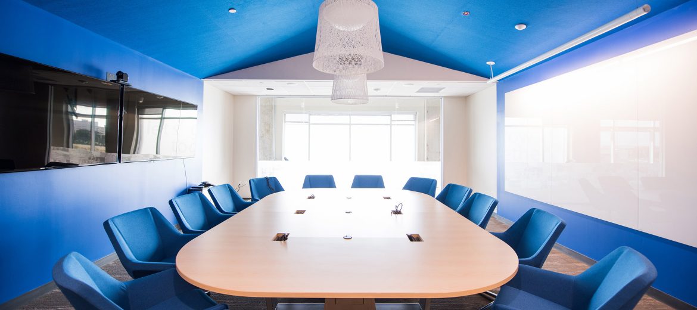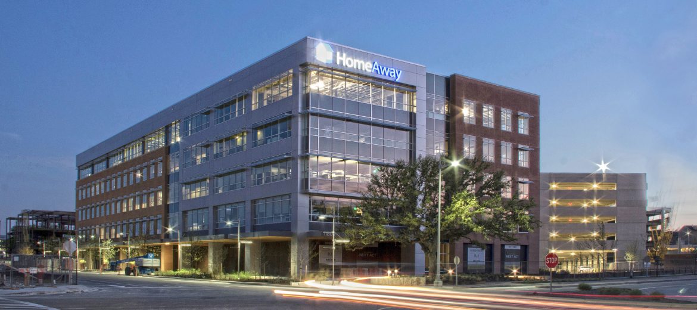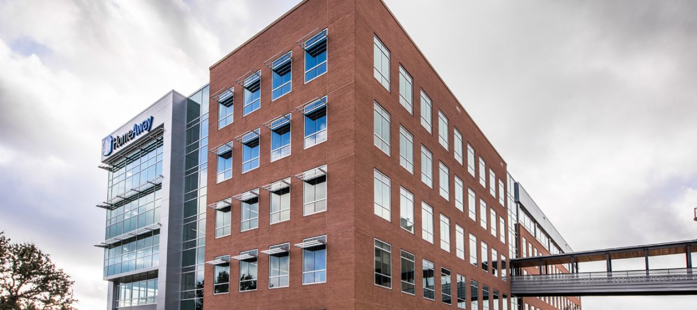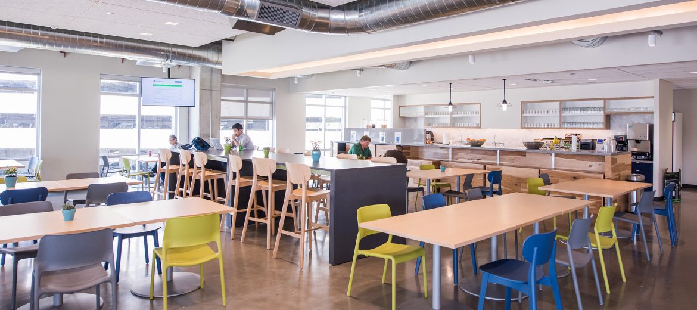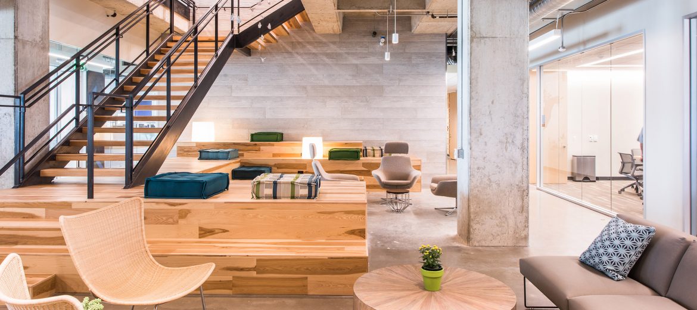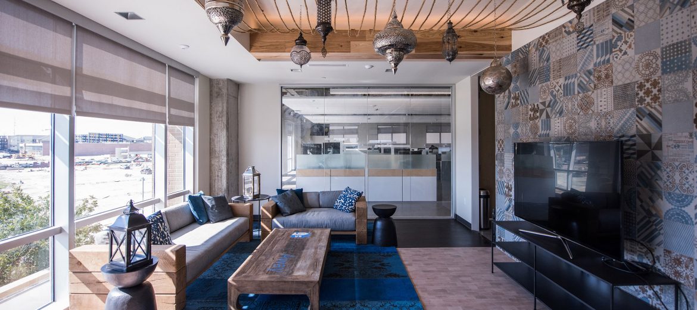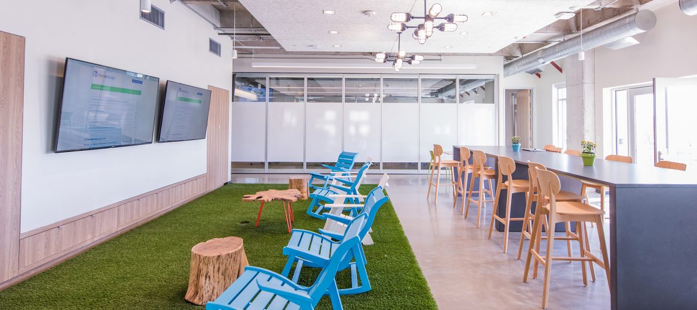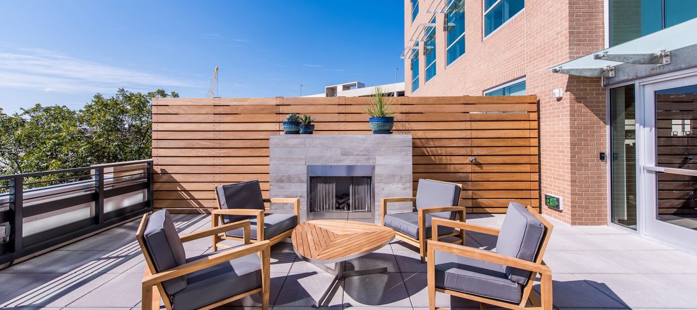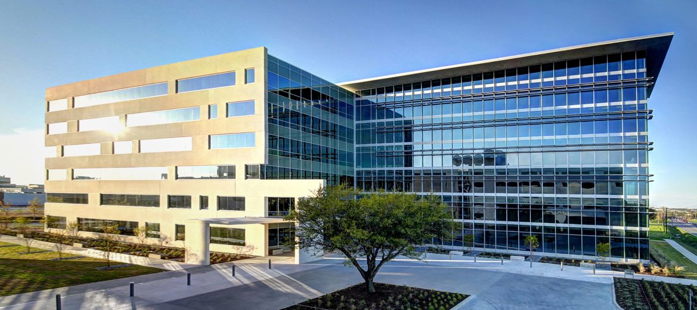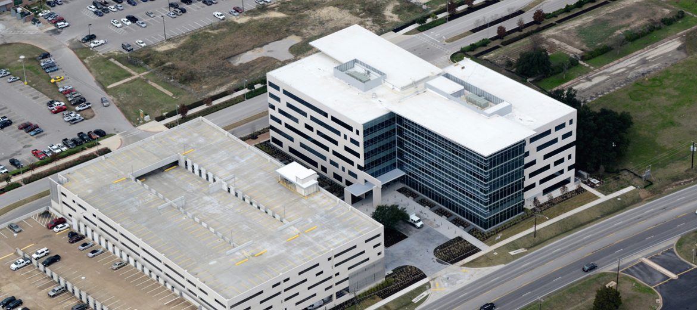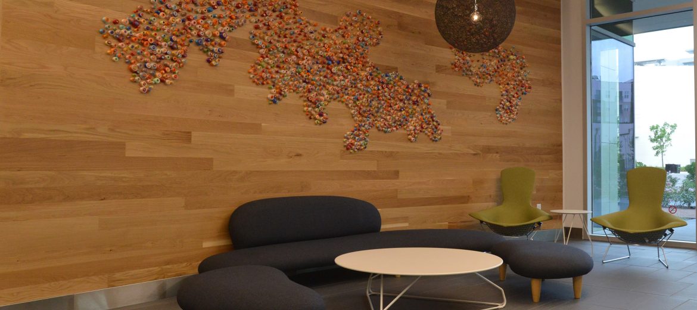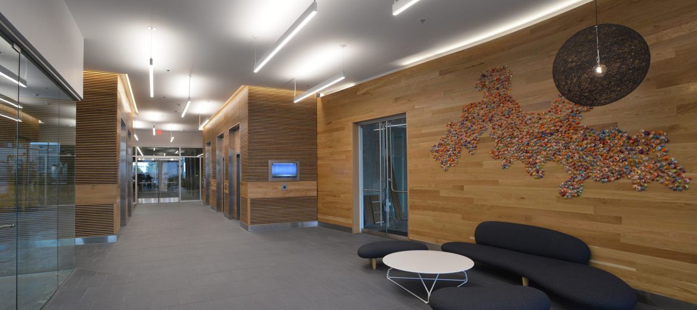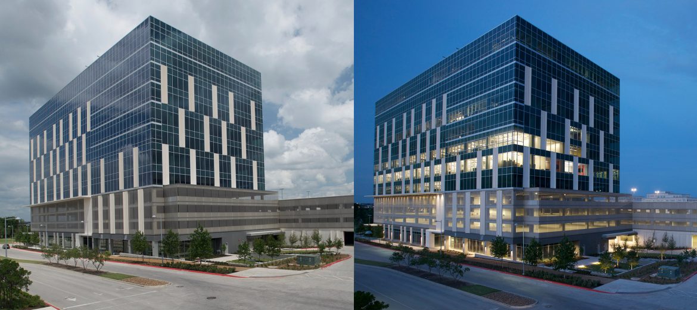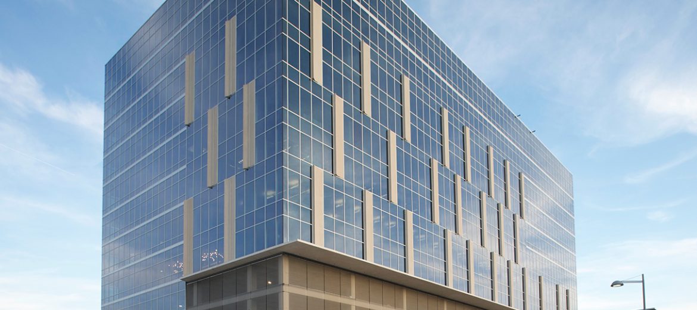Jul 2013 | Summer 2013 | Sept 2014 | Jan 2015 | Aug 2015 | Jan 2017 | Mar 2017 | Mar 2018 |
Joint Venture between Shorenstein and RREEF | Broke Ground on Domain 2 & 7 | Domain 2 completed and 100% leased to HomeAway | Domain 7 completed | Construction Start on Domain 8 | Sold Domain 2 & 7 | Domain 8 completed | Sold Domain 8 |
The Domain Portfolio comprises three Class A office buildings (Domain 2, Domain 7, and Domain 8) totaling 628,000 square feet of office space and 25,000 of ground-level retail. The portfolio is located in the 304-acre mixed-use development known as The Domain in Northwest Austin, Texas. The properties were developed in partnership with Austin-based Endeavor Real Estate Group.
Shorenstein invested in these development sites early in the build-out of the larger phased development of The Domain with the expectation that, upon completion, The Domain would offer a distinctive mixed-use environment that would drive high demand from office tenants. Each building features large, rectangular and column-free floor plates, nine-foot finished-ceiling heights, covered parking, and excellent window lines offering tenants abundant natural light. The portfolio was 100% occupied by November 2017 and the portfolio was sold in the first quarter of 2018.
Master Plan
Domain 2
- Completed in 2014
- 5-story office building with ground-floor retail
- 115,000 square feet of office and 25,000 square feet of retail
- 34,000 square foot floor plates on upper floors
- Parking ratio of 4.3:1,000
- LEED® Silver Certified
Domain 7
- Completed in 2015
- 6-story office building
- 222,000 square feet
- 37,000 square foot floor plates
- Parking ratio of 4.3:1,000
- LEED® Silver Certified
Domain 8
- Completed in 2017
- 11-story office building with ground floor retail
- 291,000 square feet
- Parking ratio of 4.0:1,000
- LEED® Silver Certified
Domain
Market Square
River North Point
Note: Case studies are for illustrative purposes only to highlight Shorenstein’s, SRS’s and their affiliates’ real estate and property management experience. There can be no assurance that future investments will be similar in quality. Case studies also may provide examples of Shorenstein Adviser’s application of its EGS program. Descriptions of any ESG achievements or improved practices or outcomes are not necessarily intended to indicate that Shorenstein has substantially or directly contributed to such achievements, practices or outcomes. See Properties page for a list of additional investments and Terms of Use and Disclosures.
