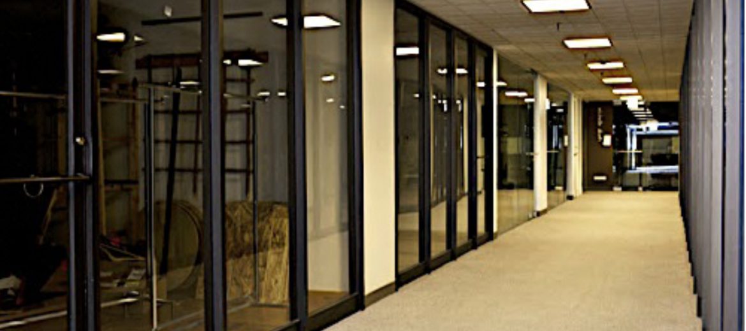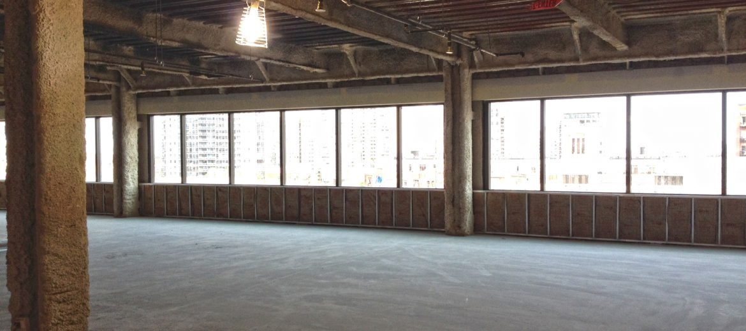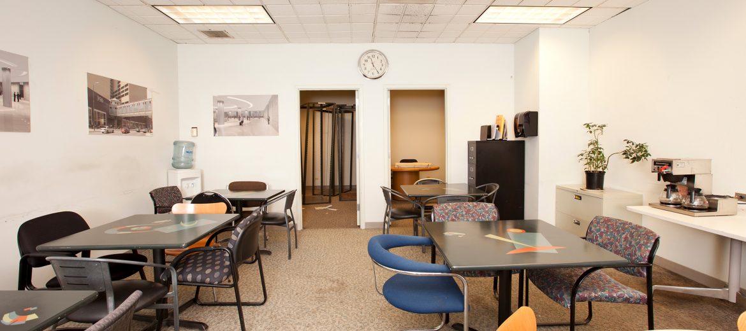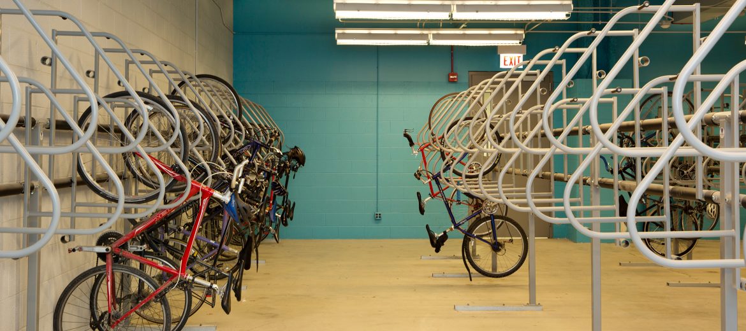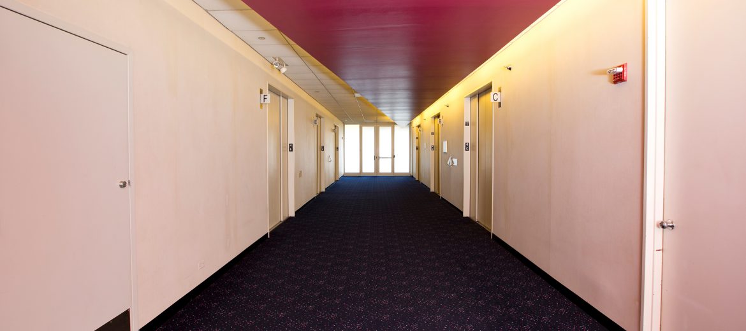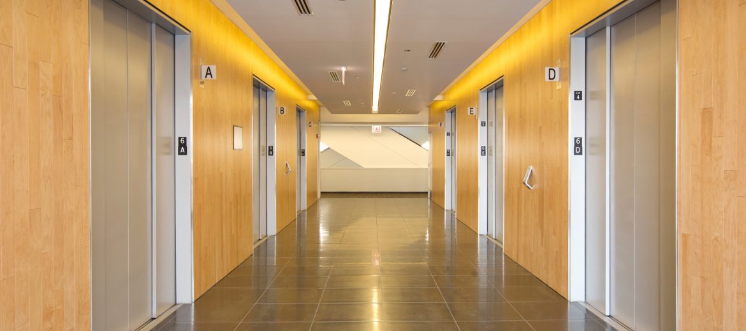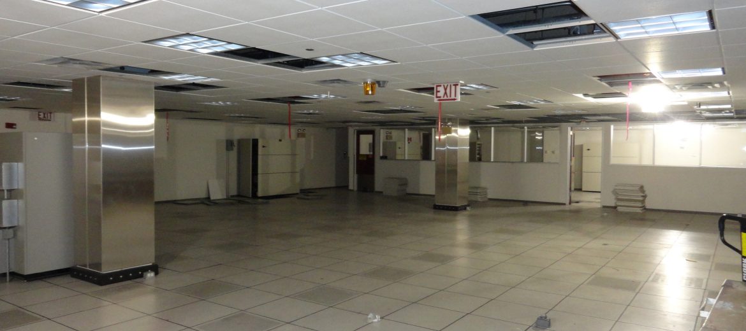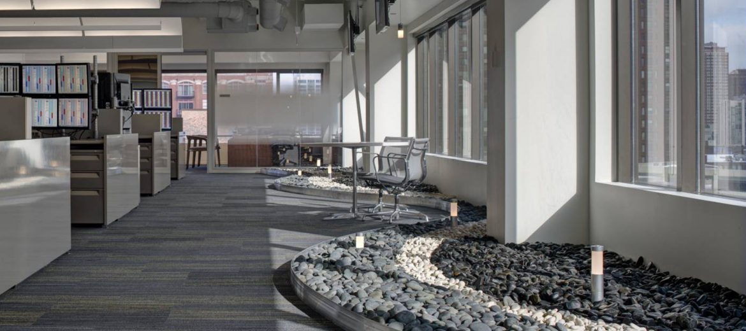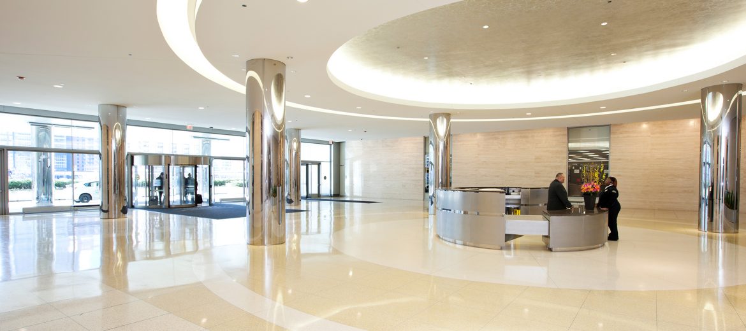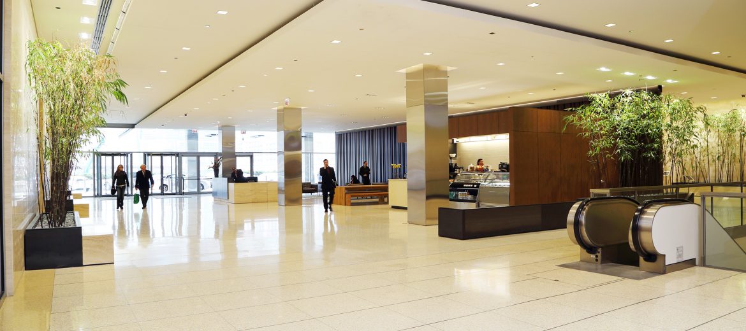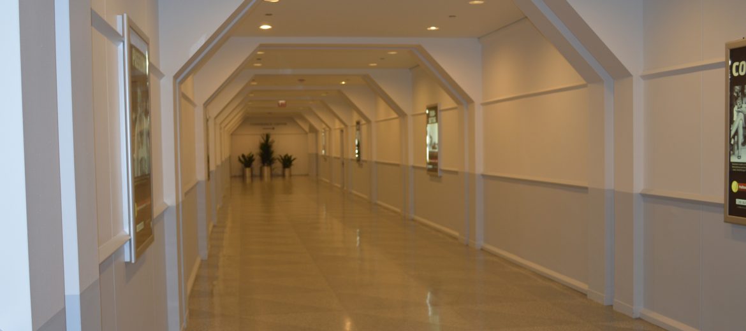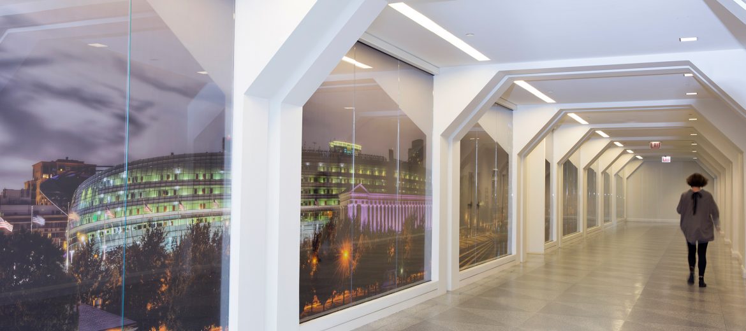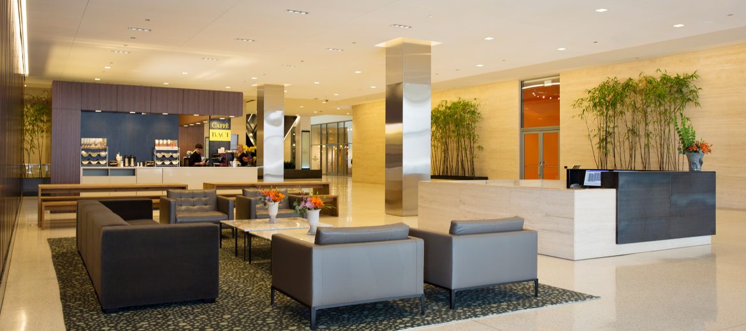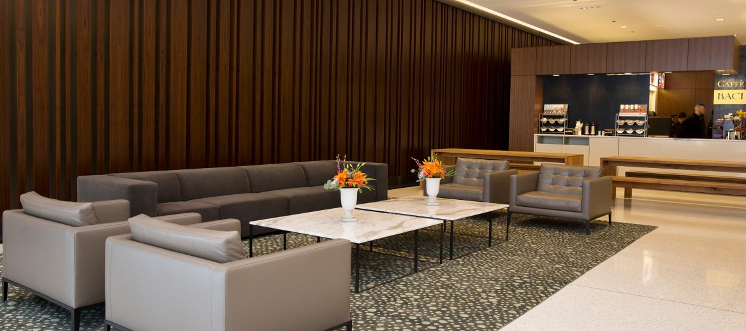1977 | Jan 2012 | 2012 - 2015 | Jun 2015 |
Year Built | Acquired | Renovation and Rebranding Program | Sold |
Located at the confluence of the north, south, and east branches of the Chicago River in the River North submarket of the Chicago CBD, River North Point consists of two adjoining 13-story towers, totaling 1.3 million square feet of office space and a long-term lease to the 521-room Holiday Inn Mart Plaza on floors 14 through 23 of the south tower. The property was originally designed without windows to house the Apparel Mart, which contained over 1,000 showrooms used by apparel designers and wholesalers. As demand for apparel showroom space began declining in the late 1980s, the building was converted and sections of the property were leased to tenants seeking large blocks of low-cost back-office space and then later, front-office use as the River North submarket became increasingly popular in the early 2000s.
Shorenstein purchased the property in January 2012. The property required extensive work to bring it to modern office finishes. Over the 3.5-years of ownership, Shorenstein repositioned the property through an extensive renovation and rebranding program.
SCOPE OF WORK
- Installed 157 new windows
- Significantly redesigned the main lobby and common areas
- Demolition and renovation of 453,000 square feet of showroom and back-office finishes
- Added a 100-stall bike room with locker rooms
- Upgraded the pedway connecting River North Point and the Merchandise Mart
- HVAC replacements and other base building work
- Increased the building’s ability to accommodate denser occupancy through significant upgrades to restrooms
- Rebranded the property
The completion of significant capital improvements resulted in 94% occupancy, with over 270,000 square feet of new leasing and over 200,000 square feet of renewals. With the capital improvements completed, Shorenstein took advantage of institutional investors’ high demand in the area and sold the property on June 30, 2015.
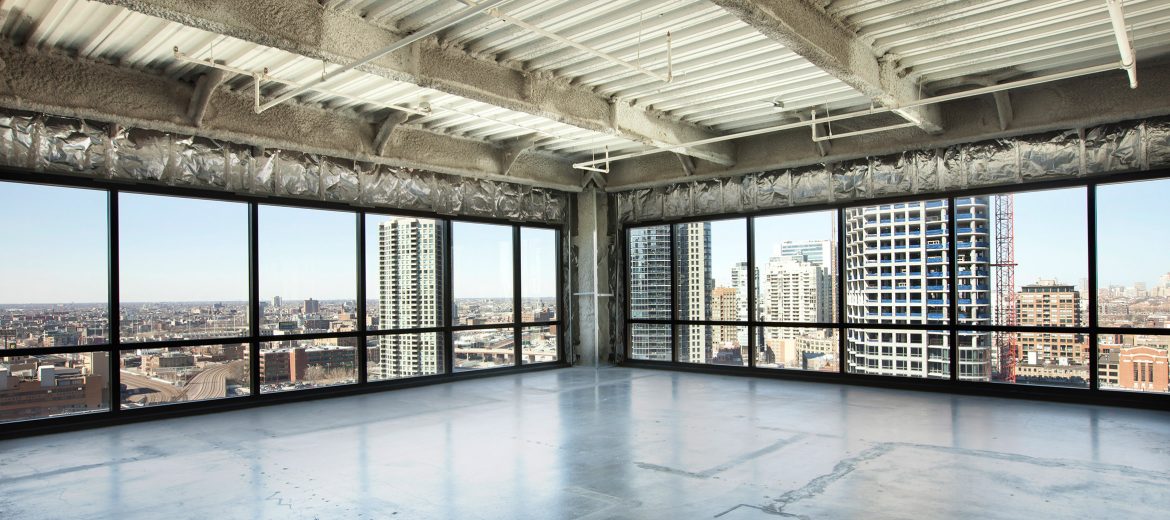
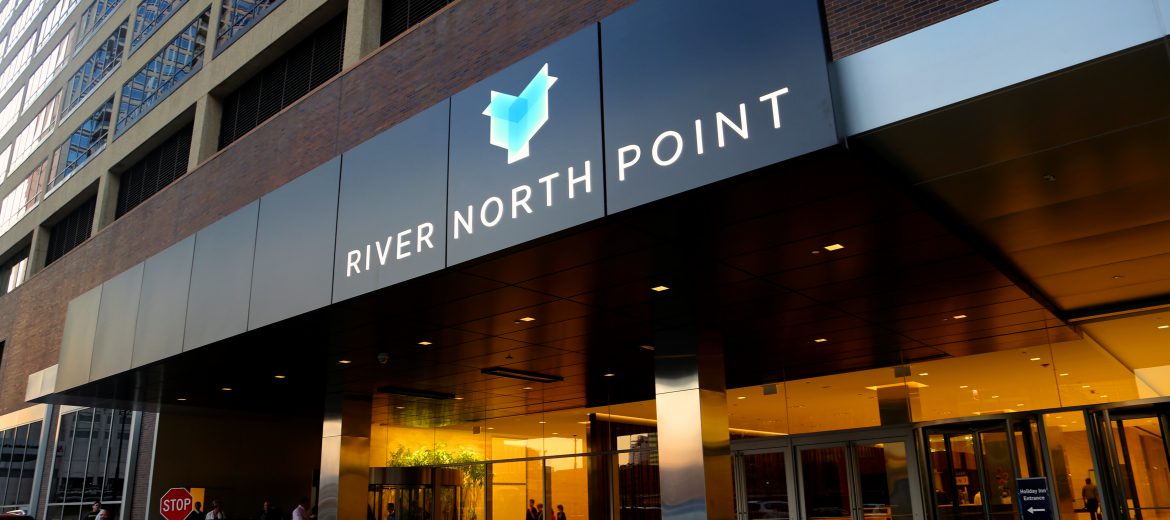
Domain
Market Square
River North Point
Note: Case studies are for illustrative purposes only to highlight Shorenstein’s, SRS’s and their affiliates’ real estate and property management experience. There can be no assurance that future investments will be similar in quality. Case studies also may provide examples of Shorenstein Adviser’s application of its EGS program. Descriptions of any ESG achievements or improved practices or outcomes are not necessarily intended to indicate that Shorenstein has substantially or directly contributed to such achievements, practices or outcomes. See Properties page for a list of additional investments and Terms of Use and Disclosures.
